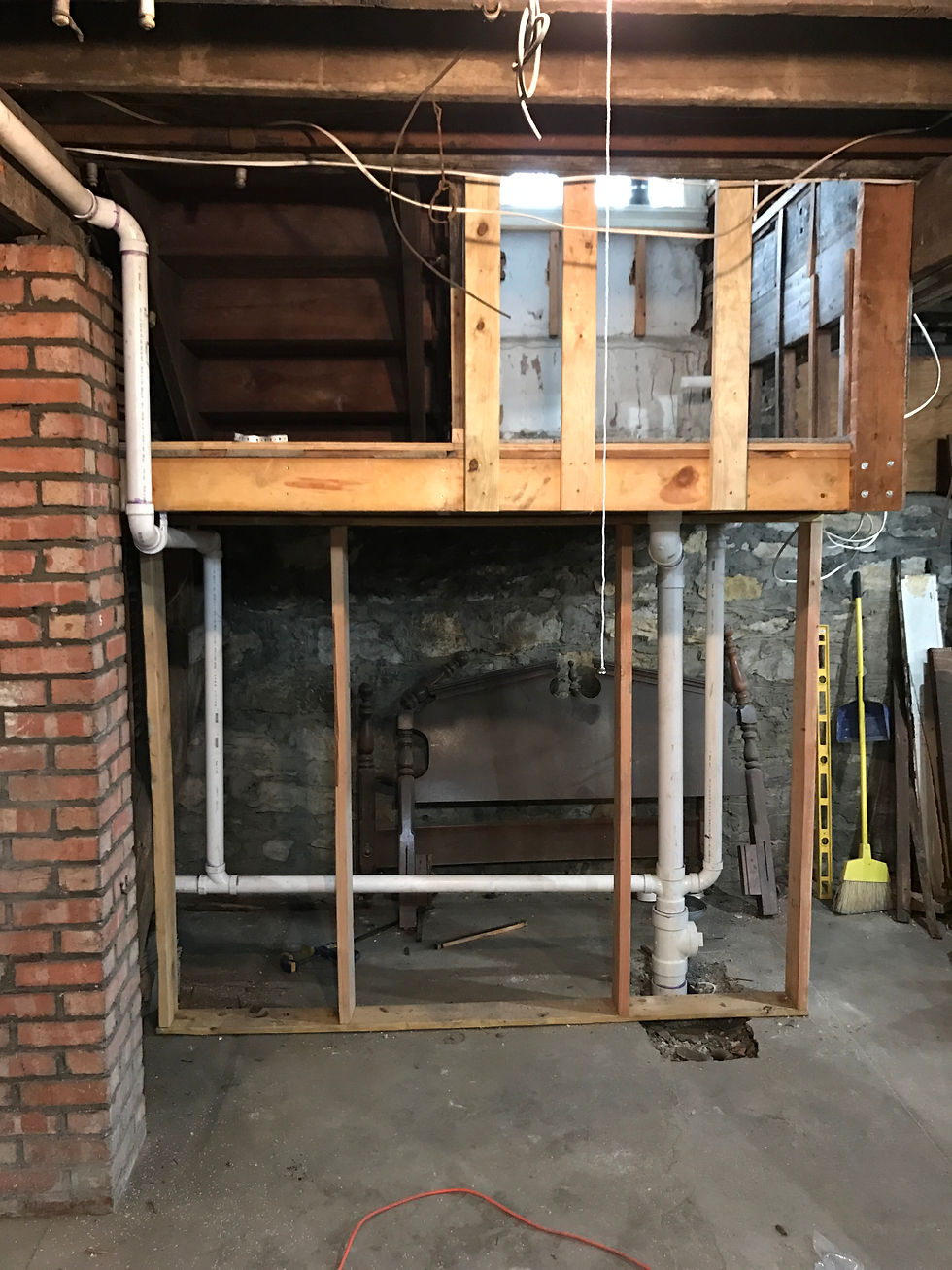Bathroom (2 and a 1/2) Obsession Continued!
- Shannon Bailey
- Apr 9, 2021
- 3 min read
The 1908 Shirtwaist renovation required all new plumbing, electrical, and walls, and floors, and well, all the things. In order to move into the house, we had to get one bathroom completely working and the easiest one turned out to be the basement bathroom, the one that had never existed before in the history of the house. I kind of take that back, because technically, there was just a lone toilet in the corner, loose, if you will. It was definitely going to need some walls.

Rustic is a generous descriptor for this project, plus it was in the basement shop, and you know how that goes. Ew.



Walls are very important and these, along with the ceiling, are made of a reclaimed fence that had been removed from a yard in Kansas. We ended up using the fence for all kinds of projects throughout the entire house, but the basement bath is head to toe, inside and out. Doors are also important for privacy, so we used the VERY rustic door from the original coal room. Hanging it as a barn door was quite the test for the stability of our marriage. It was the first of 3, with 1 more to go. Every single one had bad instructions and caused us tremendous brain stress. We would have been better off with nothing.
Notice the uneven stone wall that the barn door will have to slide over? That was fun.


Next, our attention turned to the sink. I wanted it cantilevered, my husband didn't want to fix plumbing when someone leaned on it and it went crashing to the floor. Compromise: antique sewing table and counter made of wood also reclaimed from the house.




After the basement bath and our main bath were completed, we had miscellaneous materials left over, which was perfect, because we had one more half bath to do. It turned out to be just the right amount of material, once we actually built the space for it, literally out of thin air.



Originally in this "closet", there was a sink, but no toilet (the toilet was that one on the loose in the basement, so you'd get to run up the stairs to wash your hands. Ew.) We had to extend its platform into the basement to make room for the toilet, as I did not want people peeing in the sink.

Next up was the tight fit on the sink and another reclaimed counter to make everything fit. Counter was made from salvaged oak from the house and reminds me of something that could have come from a ship.
With the leftover fence and black and white mosaic tiles from the main bath, we created the perfect half bath mash up in the cupboard under the stairs. Harry Potter would appreciate this, as it almost magically appeared!
Tile and wainscoting from the main bath, the fence and wood from the basement. Keith Haring art from the De Young, SF. As far as I'm concerned, everyone should have a Pop Art themed bathroom.

One more dilemma was solved in this tiny space: the doors. The hall landing outside of this room is 36" square and has the exterior side door, a basement door, the bathroom door and a set of stairs to another landing. In Feng Shui, this is referred to as 'Arguing Doors" and in every day vernacular it is referred to as a cluster***k. Neither is good. The half bath door became a bifold that collapses into the bathroom and the basement door was switched to open into the basement. Now nothing is crashing into each other and it makes entering into the house a pleasant experience, which turns out, is very good Feng Shui.

Final note, the little fence-framed cupboard to the right was the laundry door for the kitchen. When we pushed back the platform for the toilet, it became part of the bathroom. It's kind of like the Wine Windows of Florence, but for toilet paper.



















Comments